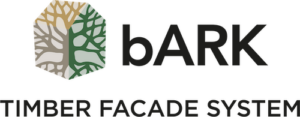bARK is a Swedish facade system made entirely of wood for modern construction with high requirements on design, sustainability and quality. We have developed a flexible timber system that may look like any other traditional system on the outside. But we assure you it is not. Hidden on the inside is our patented solution, entirely in wood.
Progress with facades has primarily focused on improving the U-value. But the total carbon footprint hasn’t changed. Much higher requirements are being placed on sustainability these days and the types of materials used has become increasingly important. More and more property owners are also opting to have their buildings certified in accordance with, for example, LEED or Nordic Ecolabel. To achieve that, they must meet the high requirements on all of the components used and steps in the construction process. It makes bARK an obvious choice.
In developing the bARK system, our aim was to reduce the carbon footprint by half and improve the U-value – without sacrificing on design. We also wanted to have a production facility that was centrally located in Sweden. We can proudly say that we’ve succeeded with all of it. bARK is manufactured at our production facility in Hultsfred, which enables us to easily supply all of the major cities in Scandinavia with our products.
bARK Timber Facade System is currently available as Stick or Module. They both have a glulam frame manufactured in a process that involves an automated planer, CNC machining and surface treatment. All of the glulam that we use is CE-marked and FSC/PEFC classified timber sourced for Swedish forests.
bARK Stick is site-assembled in the same way as traditional metal structures like storefront windows, window frames and stairwells. Stick is also a great choice for interior solutions.
bARK Module is a prefabricated system with both glazed and solid sections. The exact construction depends on the specific requirements and design. The various parts are custom manufactured for each specific project but they will typically consist of a glulam frame, stone wool insulation, glass, system components and cladding or coating as desired. bARK Module is a modern curtain wall system for quick, efficient on-site installation without any need for scaffolding.
On average, the carbon footprint of bARK Module is 50% lower than traditional, aluminium-based systems, verified by the Swedish Environmental Research Institute’s carbon emission calculator (including glass and surface layers, based on generic data from the Swedish National Board of Housing, Building and Planning. In all comparisons, it also gives a better U-value.
Both bARK Stick and Module are tested and meets the requirements for air permiability, watertightness and windload according to the classification EN 13830.

Solid glulam offers endless possibilities for project-unique design. Visible tracks and rods for curtains or installation walls can easily be integrated into the design. All of the wood is treated with a double coating of primer and topcoat. There are also a variety of options for the topcoat, based on the specific preferences. The exterior of the modular system can be clad in any imaginable surface material. The possibilities are endless! For the interior, customers can choose their own, unique solutions, like sun profiles, installation walls or why not an unique design for the profiles?
The bARK system can easily be adapted for different interior solutions. Glulam is the base for the interior as well. Timber helps make the atmosphere warm and inviting. It is also a wonderful contrast to glass, which lets in the natural light.
When timber is considered as a material choice for construction, the first questions that tend to pop up revolve around moisture and fire safety. Solid glulam is actually surprisingly fire resistant. And, the flexibility of the systems make them easily adaptable to the specific dimensions of the construction design, whenever that is necessary. Our fire-rated bARK system is currently being developed, together with Vetrotech.
As for moisture, we have developed a quality system that addresses moisture issues already at the stage when materials are delivered to our factory, as well as during processing, factory assembly, transportation, site assembly, leak-proof construction and warranty inspection.
Moisture-free construction is in everyone’s interest. As a supplier, we are responsible for our product and delivery. It’s important that the entire construction process is collaboratively planned with the client and other contractors, covering such things as design of the floor structure’s moisture protection in relation to the facade. To ensure that there is a quality-assured process, we prefer that there is early agreement on the schedule for the assembly order and division of responsibilities.
Contact
Lars Bengtsson
Erik Stening